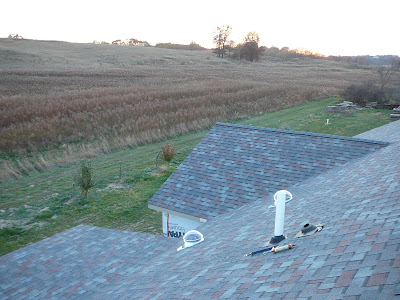We put in several outlets, ran phone line, and cable to the two bedrooms, put up several sheets of drywall, started setting up the radiant system, cut holes in the roof for the septic system vents, set a toilet, took it out bought a new toilet and set it,building master valve assembly for the water distribution, took down the fence around the garden, set some pavers between the driveway and the sidewalk to the shed and kennel. Wow, I think there is more, but my brain is mush. Oh, we got a grandbaby along the way too.
In absolutely no particular order. I will add more pictures tomorrow, I promise.

Here I am up on the roof putting in the septic vents, get to see our roofing shingles better as well.

Ah the bland colors of fall.

A new Grand-son

What 12' walls look like with drywall. the bathroom is on the other side, and storage room above.

The other bedroom wall drywalled.

Oh yeah, something I forgot in the list... I had to build from scatch new door frames for our two french doors, using ACS lumber, a table saw, router, a hammer and chisel, and viola, better door frames than the ones that came with the doors.

Handy little tool for routing out spaces for the hinges.

See they fit perfectly.

Me and D, looking for interesting rocks, when our dog Riley ran up to the edge of the cliff with a twinkle in her eye she wanted to jump into my arms I am sure of it, she jumped and I got out of the way, she ran around the hill and back up onto the cliff, and tried doing it again, funny funny dog.























